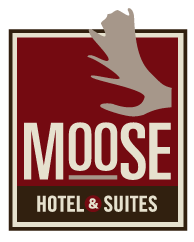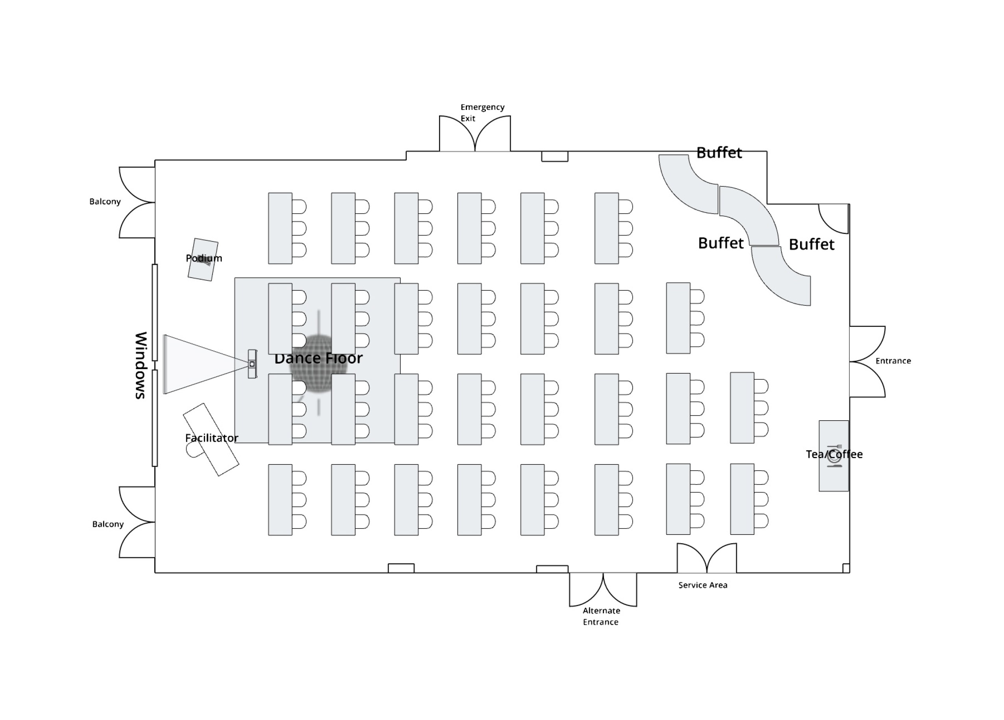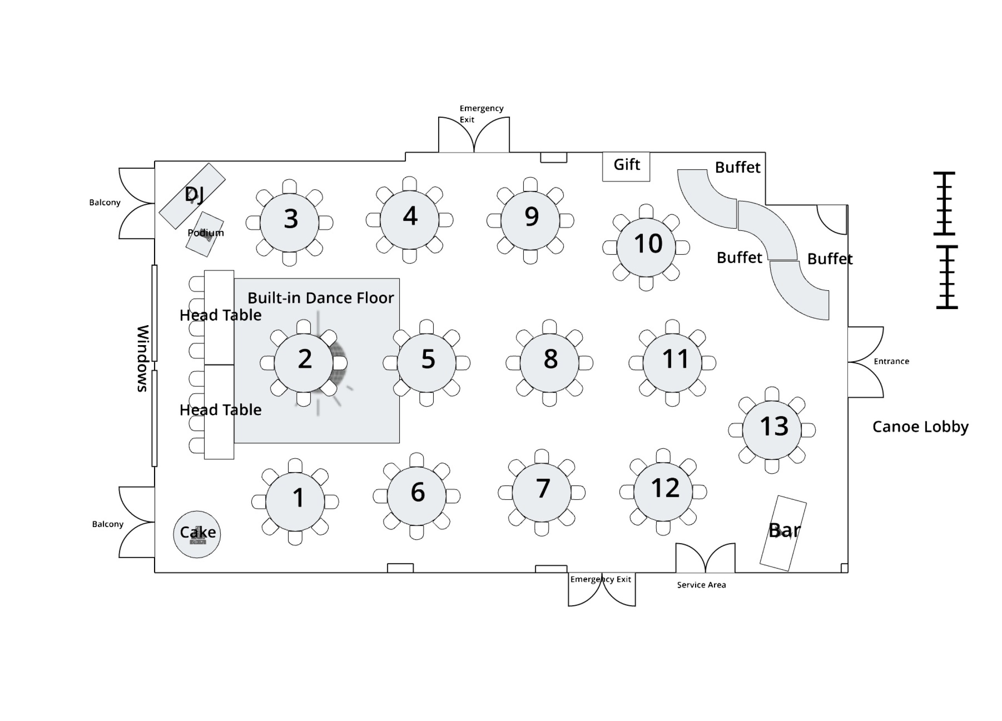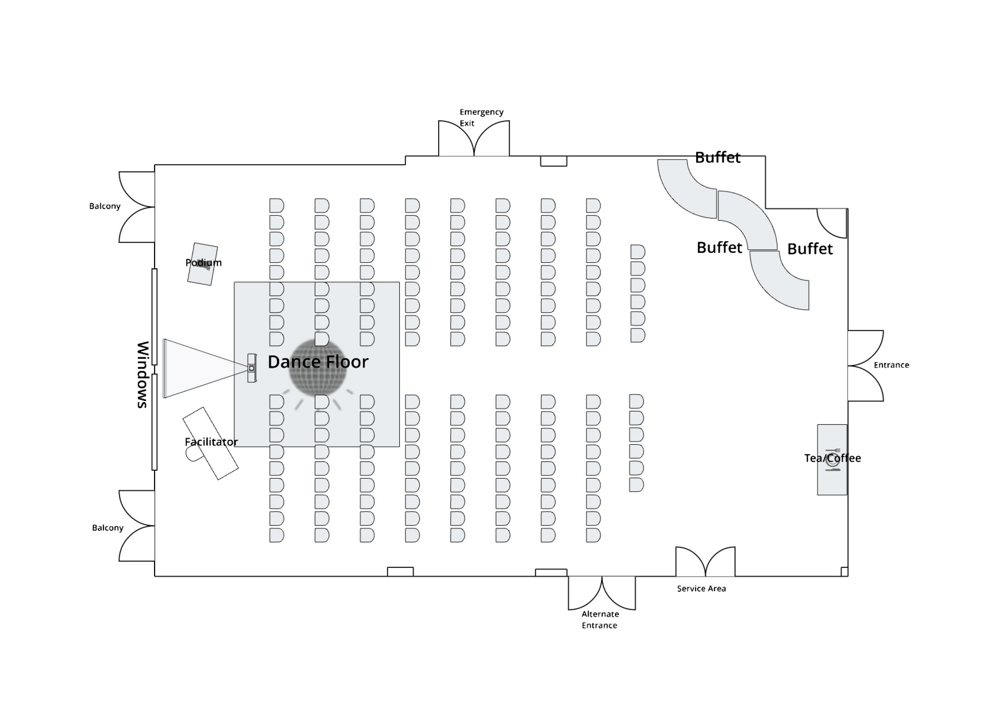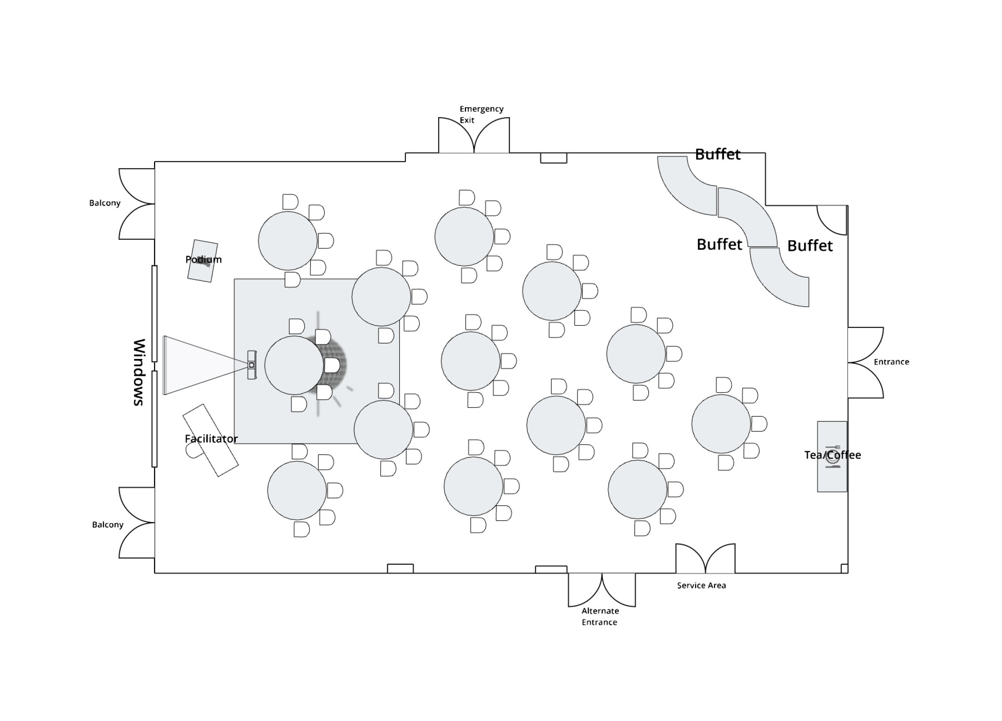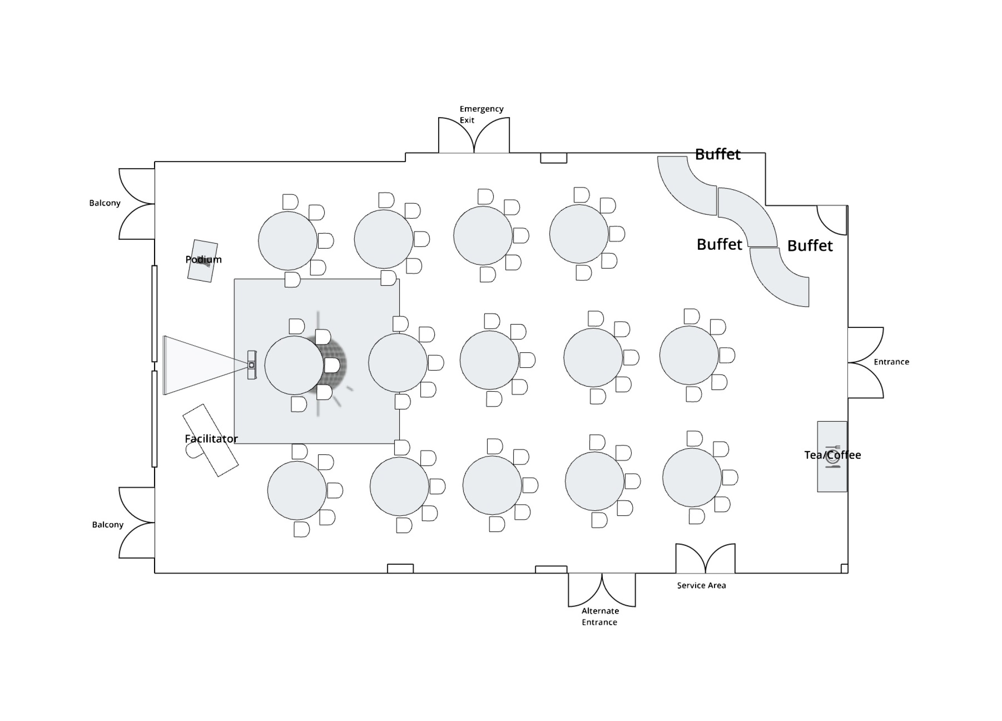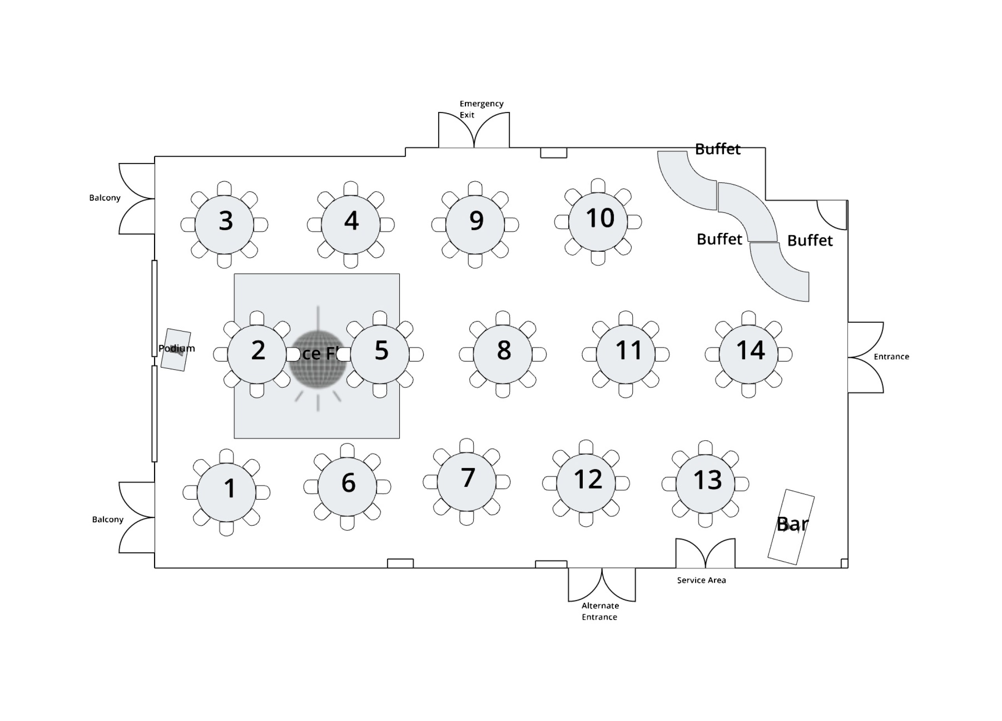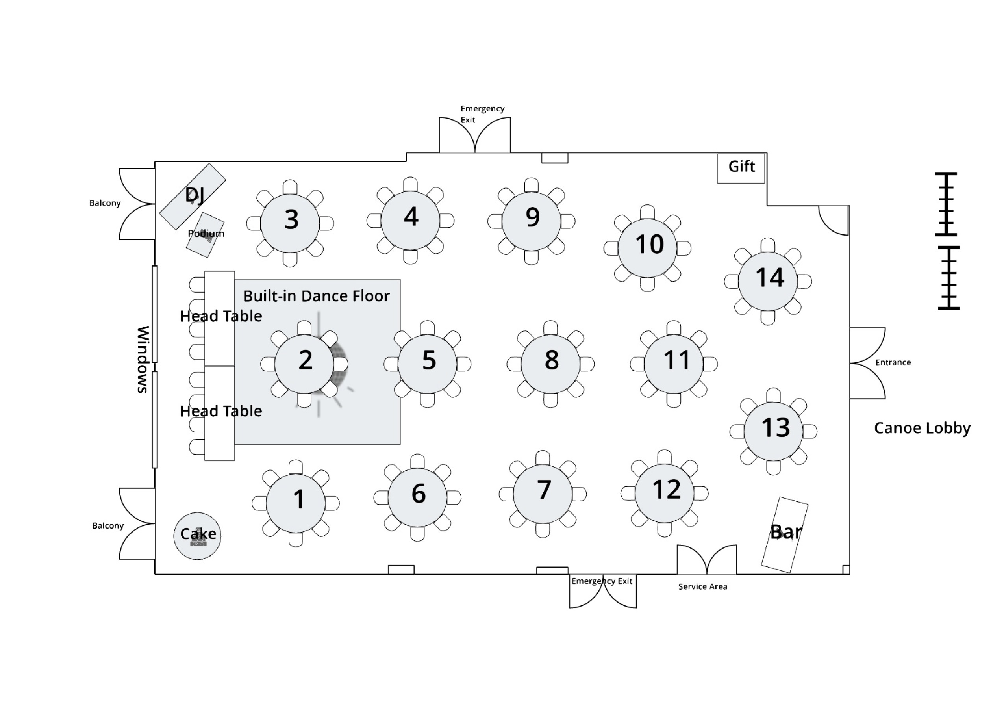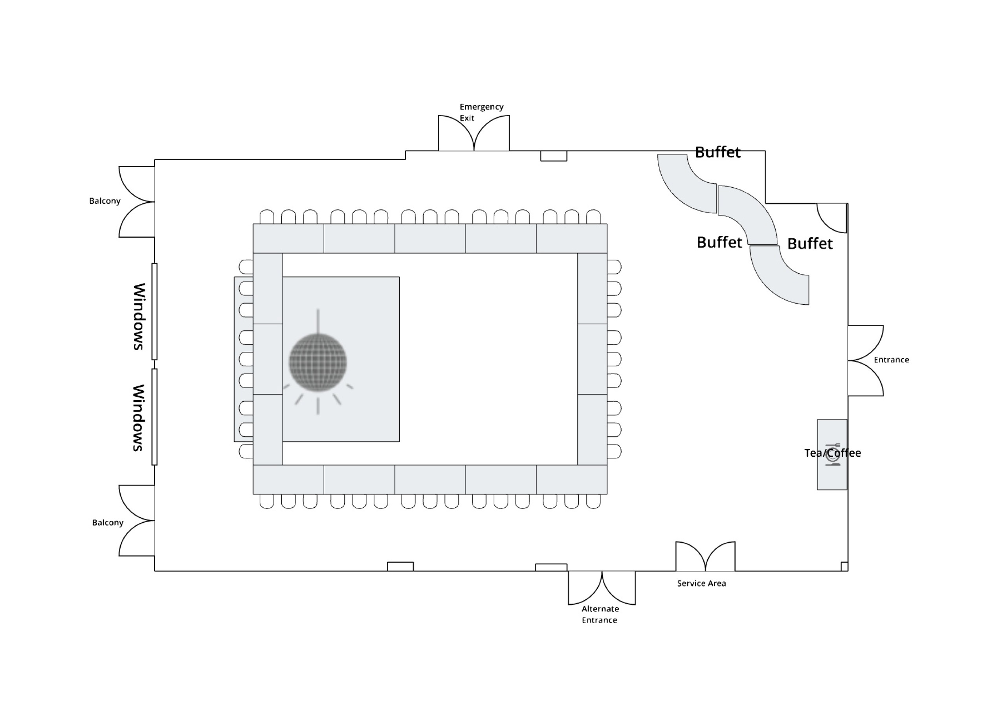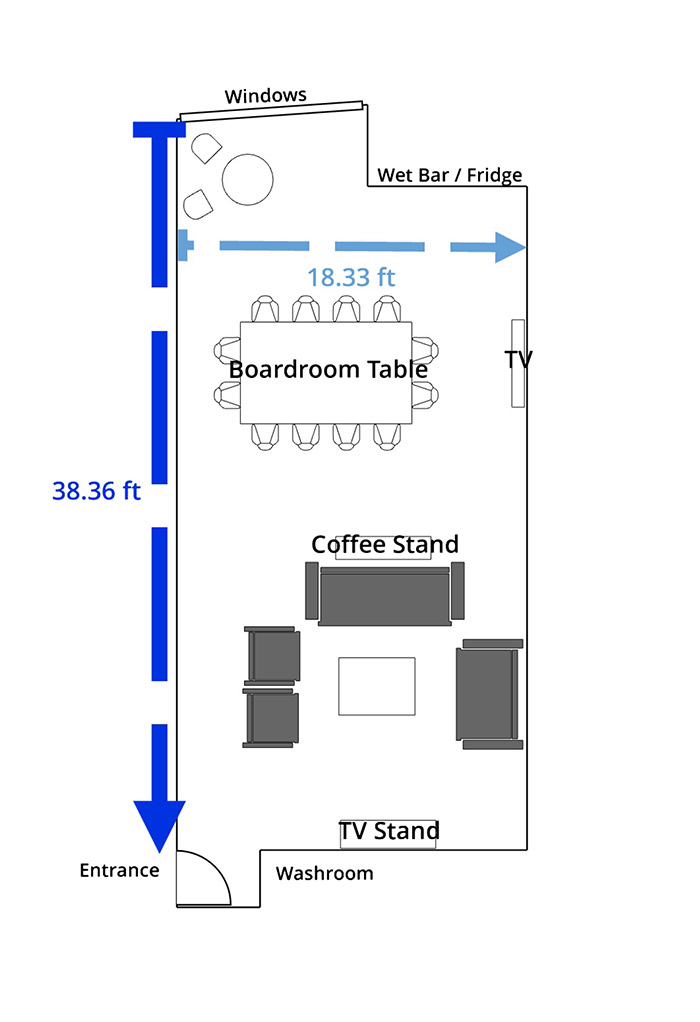Meetings
- Large meeting room (approx 2,000 sq ft)
- Darch Suite (approx. 750 sq ft)
- Pacini Restaurant
- Complimentary wifi
- Plated and buffet menus
- Banquet bar services & Signature cocktail menus
- Reduced overnight guestroom rates
Book your Event with us Today
Send us an e-mail at: events@banfflodgingco.com
The Antler Meeting Room
The Antler Room is the larger of the two meeting rooms, with floor to ceiling windows along one wall.
Dimensions: 33’ x 59’
Square Footage: approx 2,000 sq ft
Dancefloor dimensions: 16’ x 16’
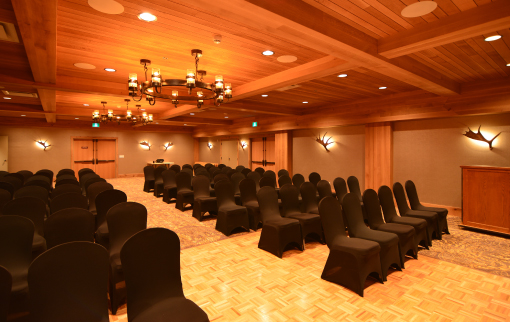
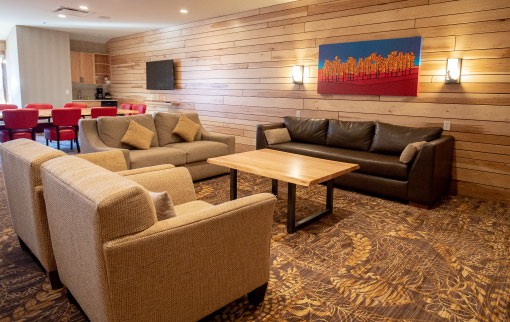
Darch Suite
The Darch Hospitality Suite is perfect for the small meeting, executive workshop, or a breakout room.
Dimensions: 45′ x 18′ 7″
Square Footage: approx 750 sq ft
2x 55 inch Flat Screen Samsung TV’s
Boardroom Table: 62″x108″x30″H
Menus and Catering
Menus and catering are provided by our in-house restaurant Pacini
Breakfast & Lunch
Dinner
Receptions
Christmas
Antler Room Photos
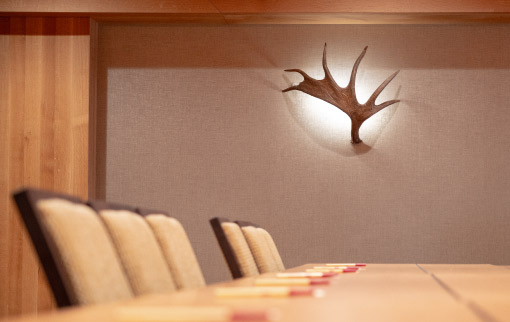
Antler Room
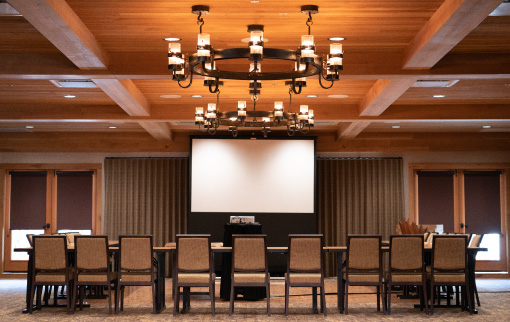
Antler Room – U-Shape
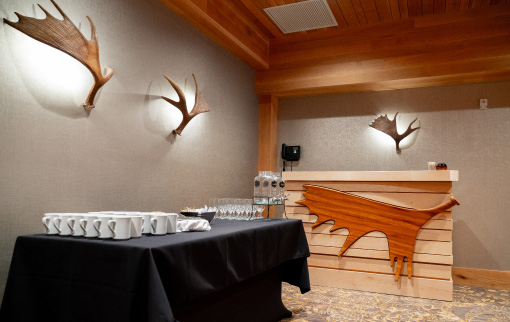
Antler Room – Beverage set-up
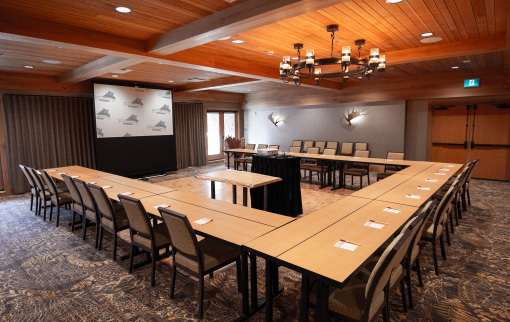
Antler Room – U-Shape
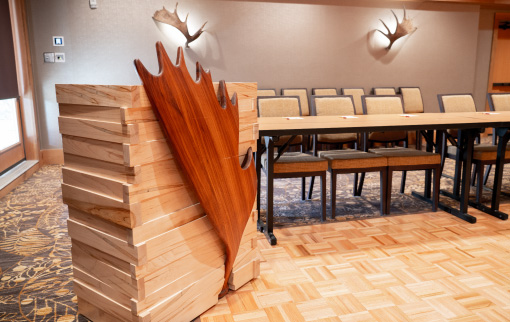
Antler Room – Podium
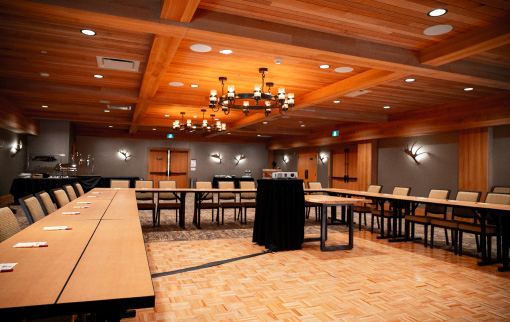
Antler Room – U-Shape
Antler Room Floor Plans
Antler Meeting Room
U-Shape Layout
max 42
Antler Meeting Room
Classroom Layout
max 87
Antler Meeting Room
Wedding Reception
max 112
Antler Meeting Room
Theatre Layout
max 157
Antler Meeting Room
Open Rounds of 5 Staggered Layout
max 65
Antler Meeting Room
Open Rounds of 5 Aligned Layout
max 70
Antler Meeting Room
Banquet Buffet Layout
max 112
Antler Meeting Room
Wedding Layout
max 120
Antler Meeting Room
Hollow Square Layout
max 48
Darch Suite Photos

Darch Suite
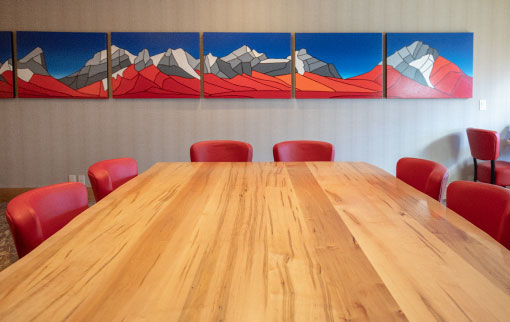
Darch Suite – Boardroom Table
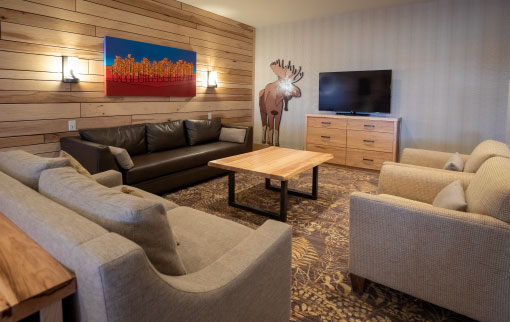
Darch Suite
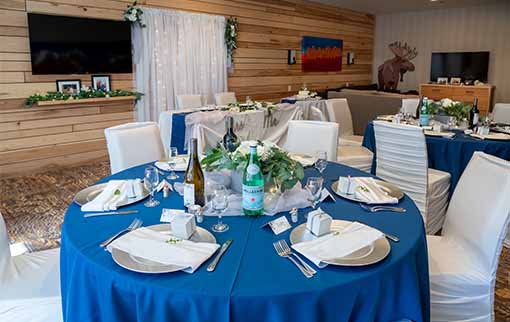
Darch Suite Wedding Reception Table
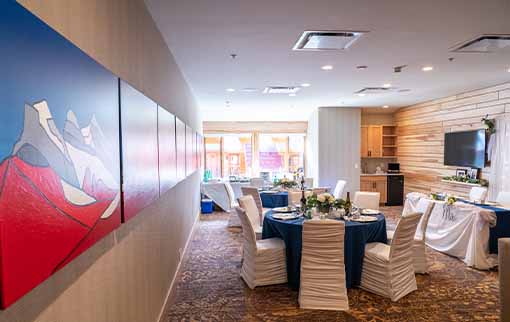
Darch Suite – Wedding Reception Set-up
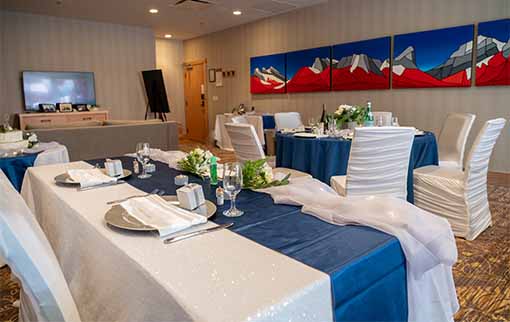
Darch Suite Wedding Table
Moose Hotel & Suites
345 Banff Ave, Banff, AB
P.O. Box 1070, T1L 1H8
1 (866) 379-0021
(403) 760-8570 (local)
Suites & Condos
Fox Hotel & Suites
Hotel Canoe & Suites
Banff Rocky Mountain Resort
Hidden Ridge Resort
Tunnel Mountain Resort
