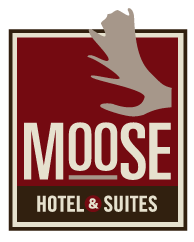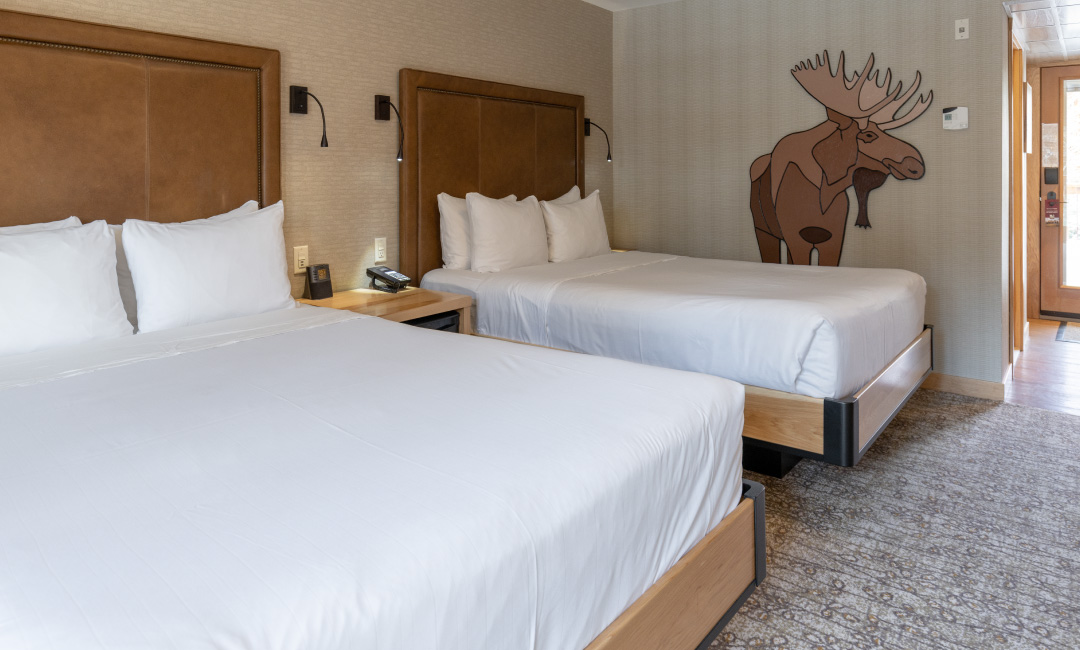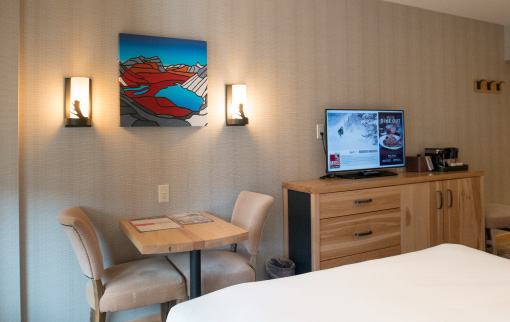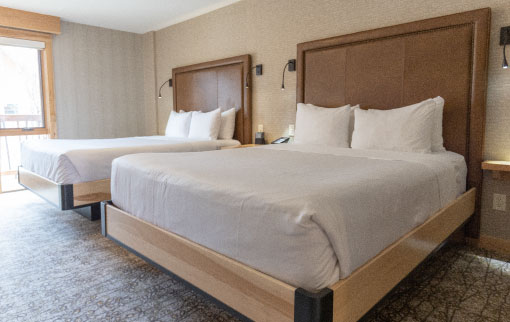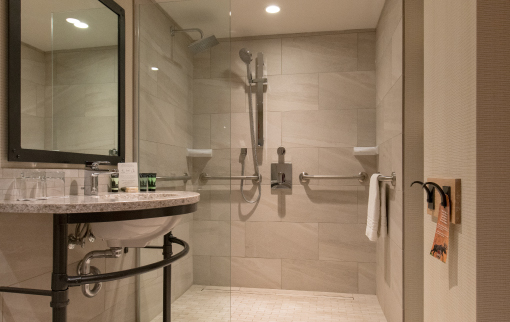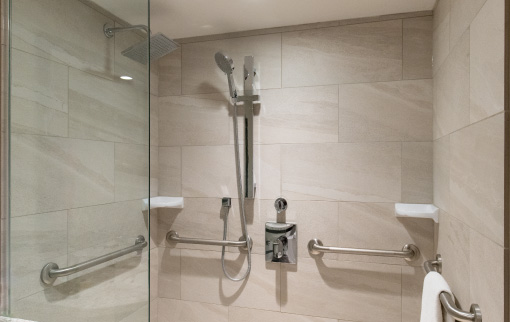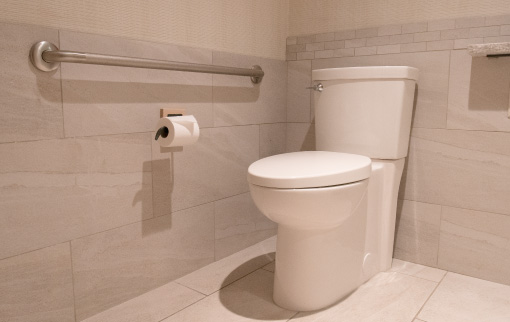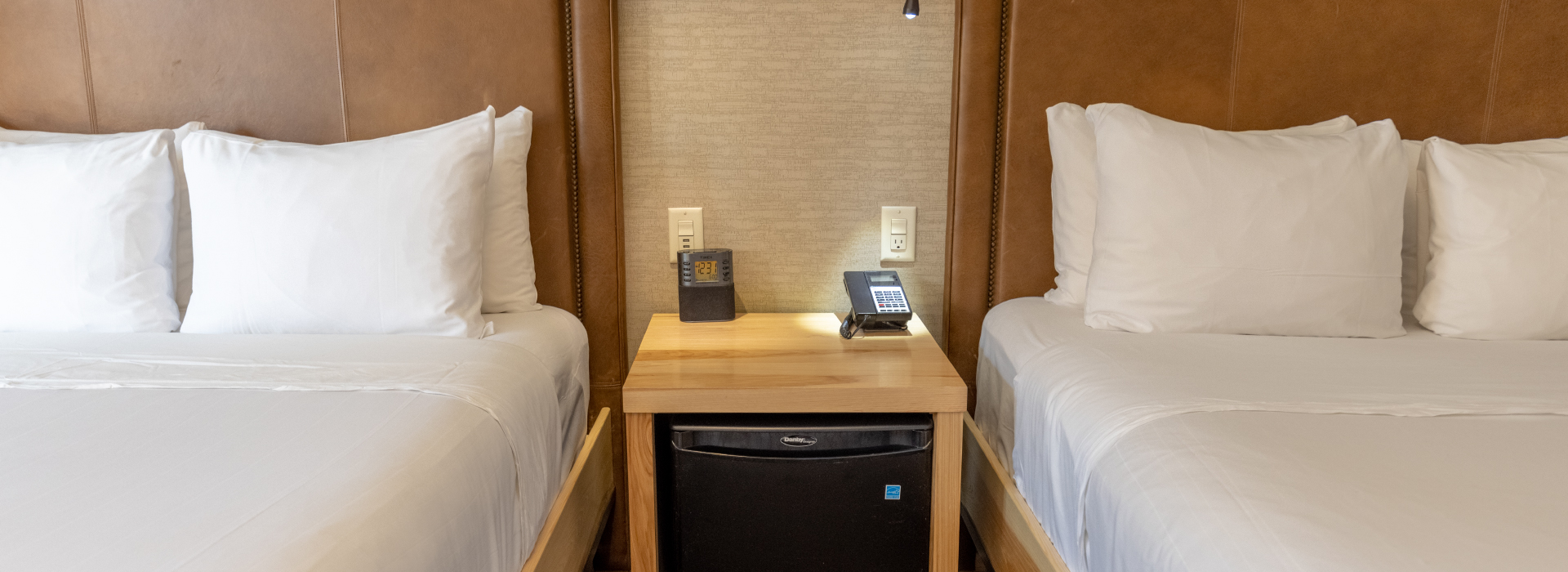
Hotel Room with Accessible Bathroom
- Two Queen Mountain Luxury Beds
- Roll-in Shower with grab bars and hand held shower head
- Portable shower chair on request
- ADA approved toilet with adjacent grab bars
- Air Conditioning
- Drip coffee maker and Tea Kettle
- Patio (not accessible by wheelchair)
- 6 rooms in total
- Located on 1st floor with elevator access to amenities (ourdoor pool deck/viewing deck)
- Aquatic facilities have steps/stairs, no motorized lift available
- Cloth hangers closet: Height approx. 63” / 160cm
- Garment hooks: Height approx. 68” / 173cm
- Light switches: Height approx. between 45” – 50”
- Thermostat: Height approx. 60” / 152cm
- Balcony/Patio: Not accessible by wheelchair, step is 12” / 30cm high
- Lights switches: Bedside reading light switch approx. 59” / 150cm high
- Bathroom door:Width approx. 34” / 86cm
- Bathroom socket: No higher than 30” / 76cm
- Bathroom hooks: Approx. 32” / 82cm
- Shower grab bar: Height approx. 36” / 91cm
- Toilet grab bar: Height approx. 31” / 78cm
-
Bathroom sink: Space from floor to metal console rail is 23.5” / 60cm
The Moose Hotel & Suites offers two outdoor rooftop hot pools and one indoor pool, located on the 4th floor. There is elevator access. The pool area is accessible for guests with limited mobility and wheelchair accessible. However, we do not offer aquatic chairs or a pool lift. There is also a seating area with a fire pit by the pool, however, due to some steps this is inaccessible by wheelchair.
Floor Plan
Typical floor plan for the Hotel With Accessible Bathroom is approx 329 sq ft
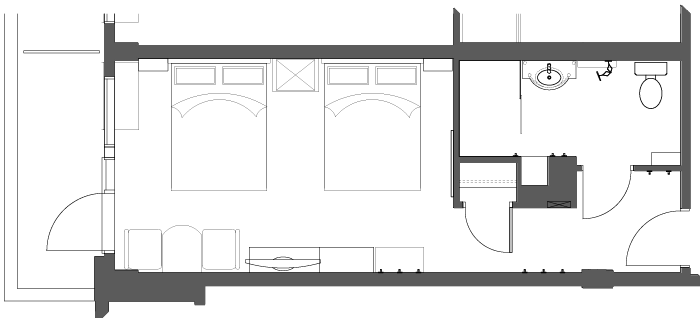
Moose Hotel & Suites
Hotel Room with Accessible Bathroom
2 Queen Beds
Moose Hotel & Suites
345 Banff Ave, Banff, AB
P.O. Box 1070, T1L 1H8
1 (866) 379-0021
(403) 760-8570 (local)
Suites & Condos
Fox Hotel & Suites
Hotel Canoe & Suites
Banff Rocky Mountain Resort
Hidden Ridge Resort
Tunnel Mountain Resort
